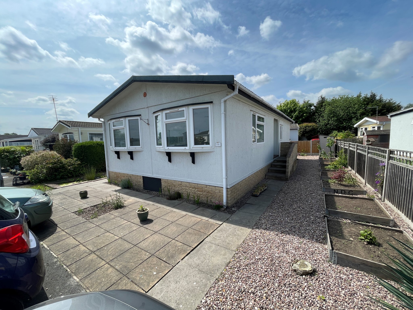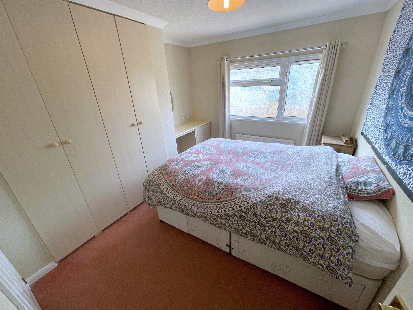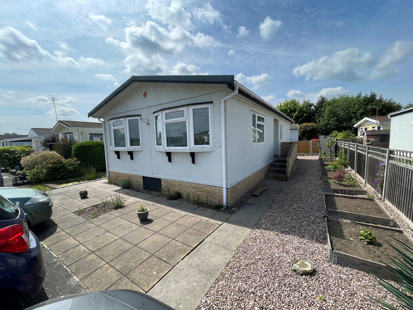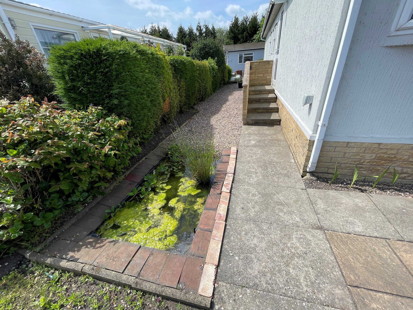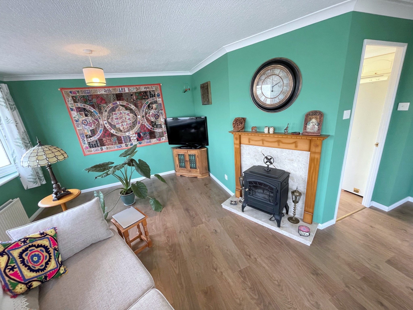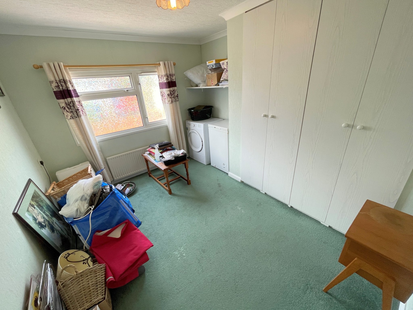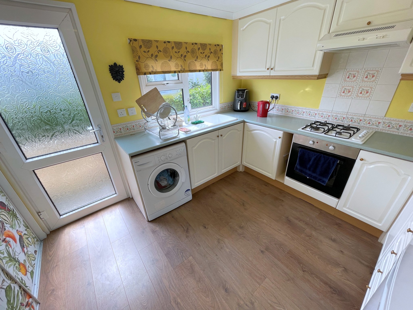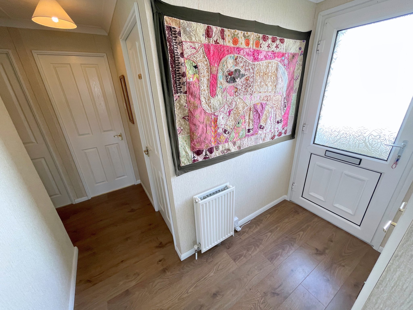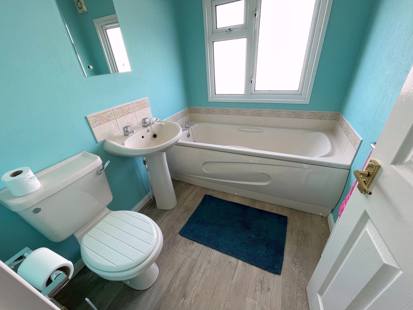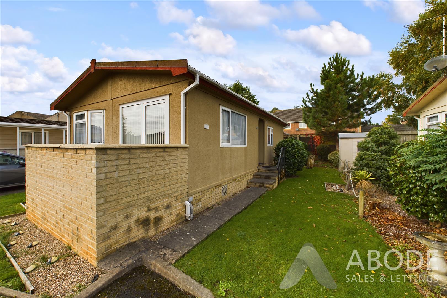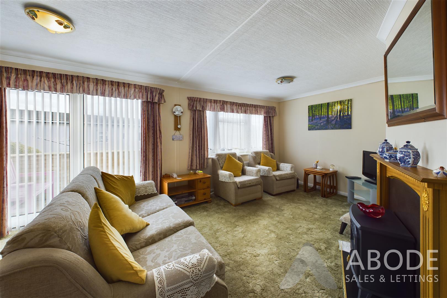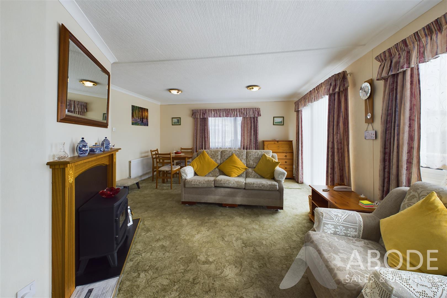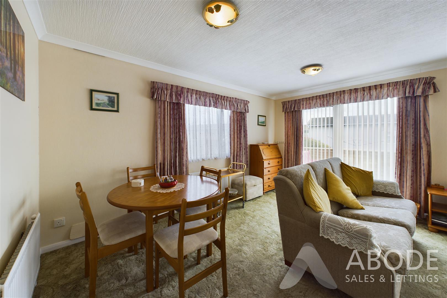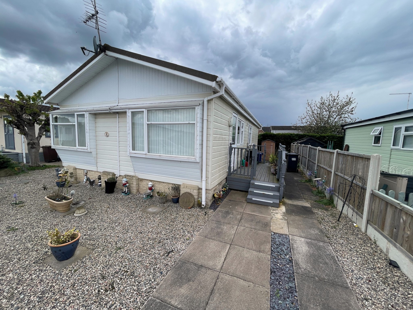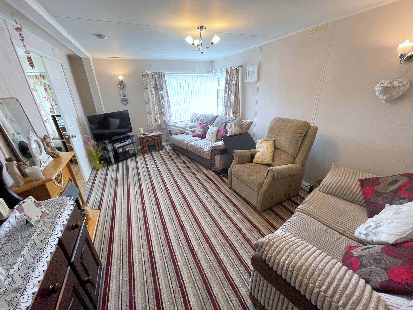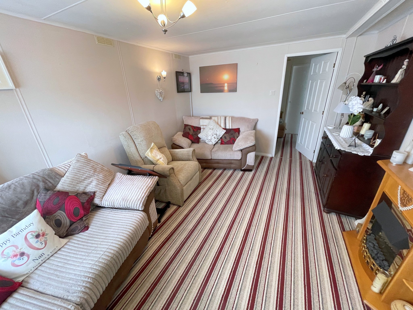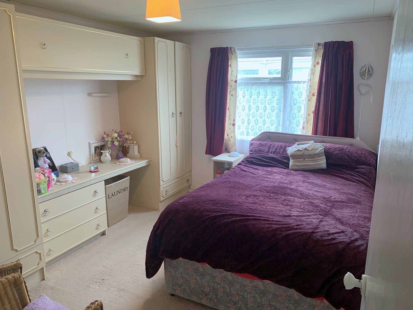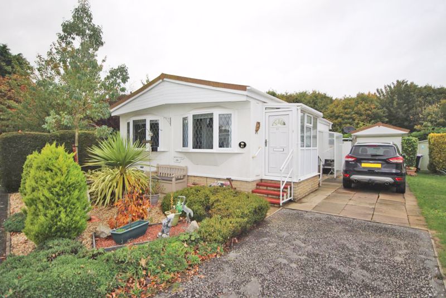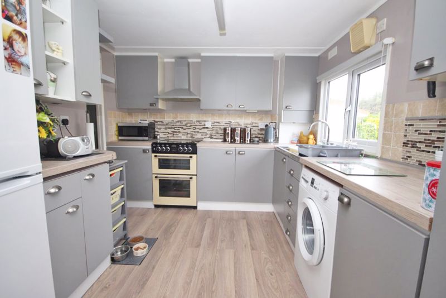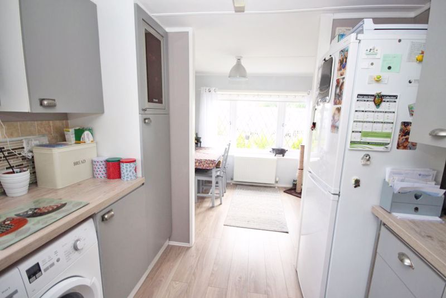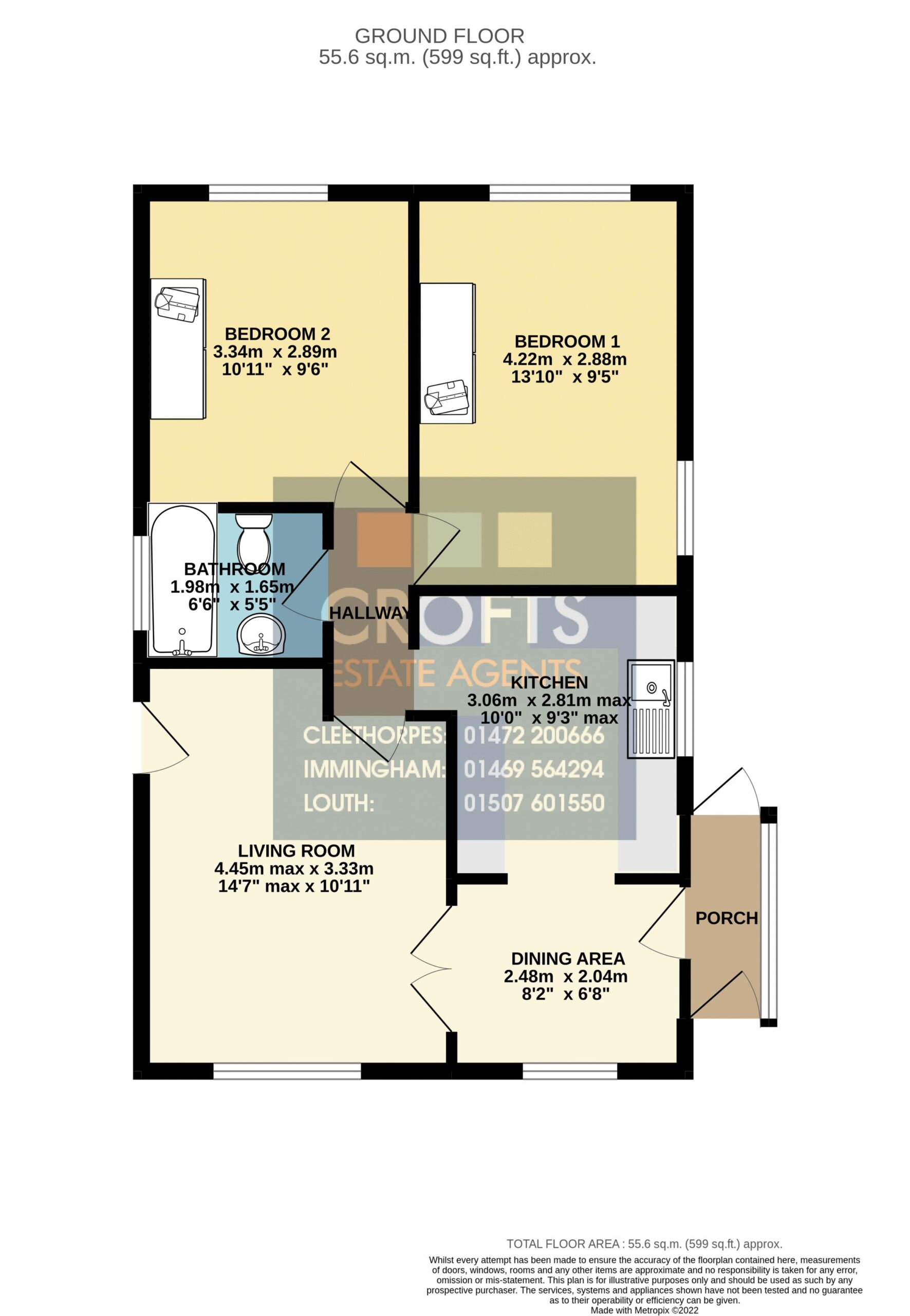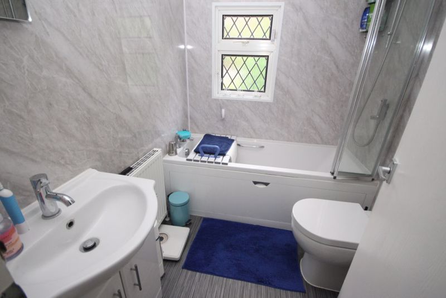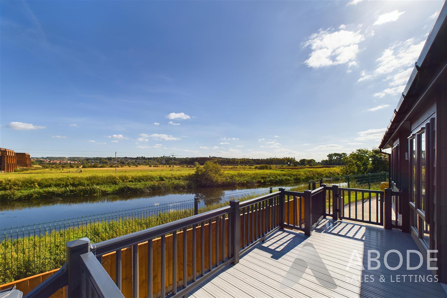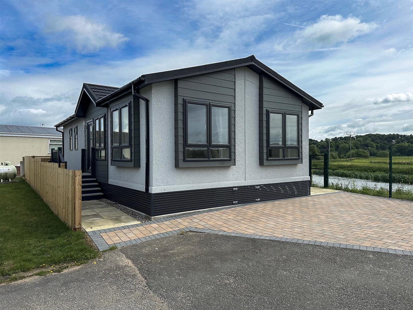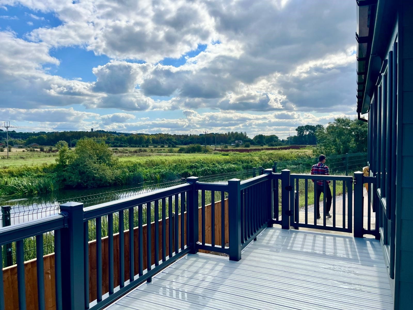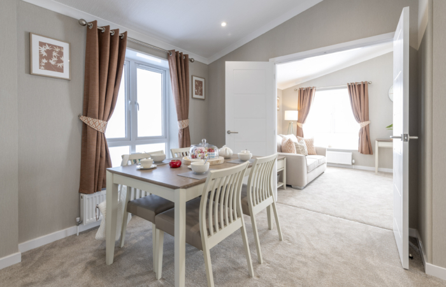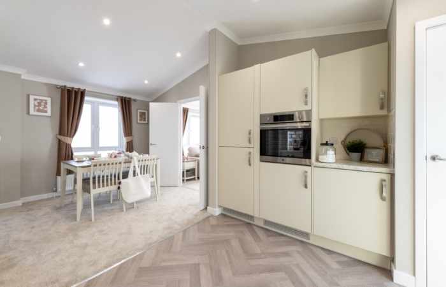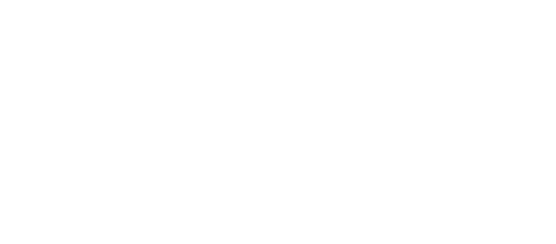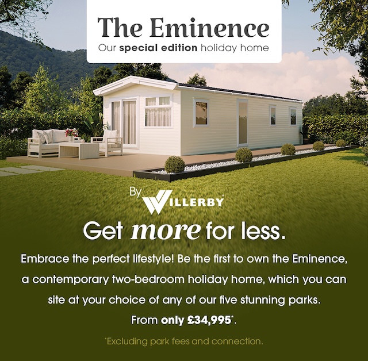Key Features
-
2 bedrooms
Residential Park Home 2 Bedroom
specification
Key features or benefits - full specification available on request or via a link below if available.
Description
Introducing
the Park Home
£125,000
16 Riverside Park – Burton on Trent –
Unexpectedly back on the market and offered for sale by Crew Partnership of Burton-on-Trent, this two-bedroomed Park Home on Riverside Park residential park with year-round occupancy.
Key Features
- 2 Bathrooms
- Detached Living
- 2 Double Bedrooms
- Parking
- Master + En-Suite
- Pleasant River Walks
DETACHED LIVING WITH 2 DOUBLE BEDROOMS + 2 BATHROOMS + PARKING! Private Gated Access. Porch, Entrance Hall, 19ft Lounge, Kitchen, MASTER BEDROOM + EN-SUITE SHOWER ROOM, Second Bedroom and Bathroom. UPVC DG. Front and Side Gardens. Parking Spaces. PLEASANT RIVER WALKS. Gated community
Property Details
Ground Floor
Entrance Hall
Double radiator, laminate flooring, coving to ceiling, uPVC double glazed opaque door to side, doors to Lounge, Kitchen, both Bedrooms, Bathroom and a storage cupboard.
Lounge
L-shaped 19′ 8″ x 18′ 3″ (5.99m x 5.56m) UPVC opaque double glazed bow window to front, uPVC opaque double glazed bow window to front aspect, ornamental fireplace, two double radiators, radiator, coving to ceiling.
Kitchen
10′ 6″ x 9′ 1″ (3.20m x 2.77m) Fitted with a matching range of base and eye level units with worktop space over, sink unit with mixer tap with tiled splashbacks, automatic washing machine, fridge/freezer, fitted electric oven, built-in four ring gas hob with extractor hood over, uPVC double glazed window to side aspect, double radiator, coving to ceiling, sliding door, uPVC double glazed opaque door to side
Master Bedroom
11′ 2″ x 9′ 8″ (3.40m x 2.95m) UPVC opaque double glazed window to rear aspect, fitted bedroom suite with a range of wardrobes with drawers, radiator, coving to ceiling, door to En-Suite Shower Room.
En-Suite Shower Room
Fitted with three piece coloured comprising double shower enclosure with fitted power shower and glass screen, pedestal wash hand basin, low-level WC and heated towel rail, extractor fan, uPVC opaque double glazed window to side aspect, coving to ceiling.
Second Bedroom
11′ 0″ x 9′ 8″ (3.35m x 2.95m) UPVC opaque double glazed window to rear aspect, fitted with a range of wardrobes, radiator.
Bathroom
Fitted with three piece suite comprising panelled bath, pedestal wash hand basin and low-level WC, tiled splashbacks, uPVC opaque double glazed window to side aspect, double radiator, laminate flooring, coving to ceiling.
Airing Cupboard
With wall mounted concealed gas combination boiler serving heating system and domestic hot water.
Outside
Front and Side Gardens
Established front and side gardens with a variety of plants and shrubs, car parking area, outside cold water tap with vegetable patch, sunken pond
Charges Apply:
Monthly rent- £182.66
Council Tax- Band A
Electricity metered- 26.31 pence per unit + 5% VAT
Electricity Distribution Charge- £3.00 per month + 5% VAT
Water Charges- £23.00 per month
If you would like to view, or find out more, please contact Crew Partnership
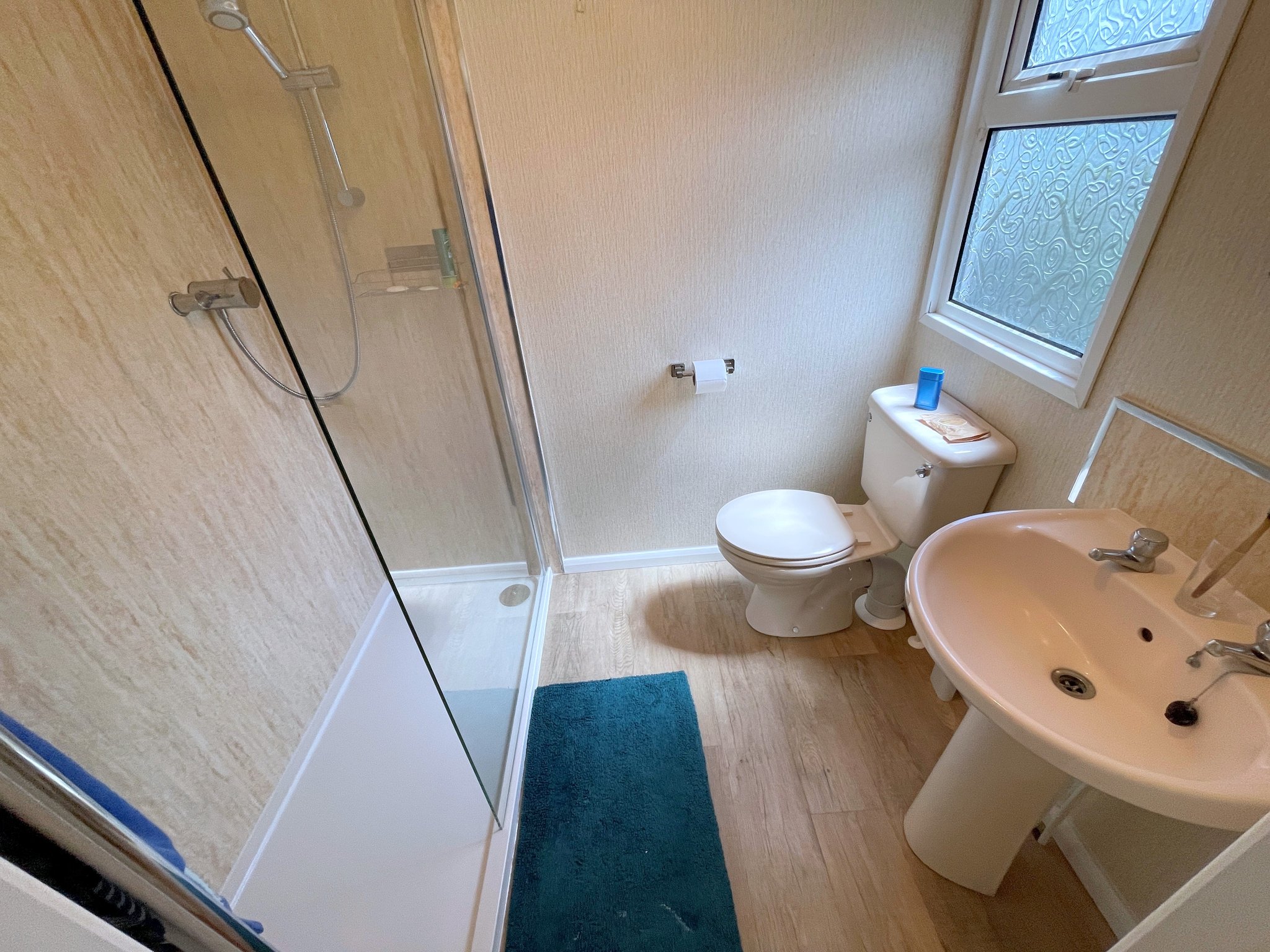
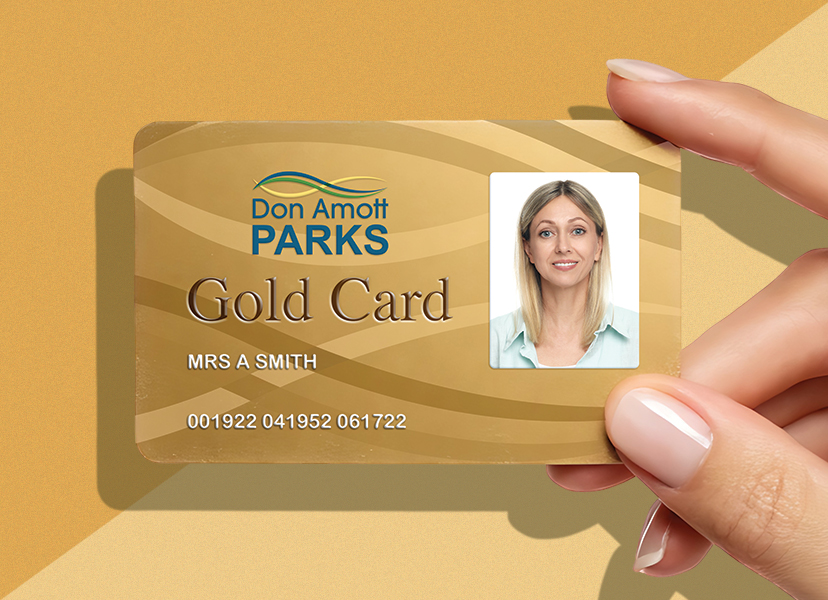
As a Don Amott Parks holiday home owner and Gold Card holder, you can visit any one of our five fabulous parks and use the facilities free of charge!
Click below to find out more about our Gold Card and park facilities available, or alternatively contact us to arrange viewing at any of our parks.
